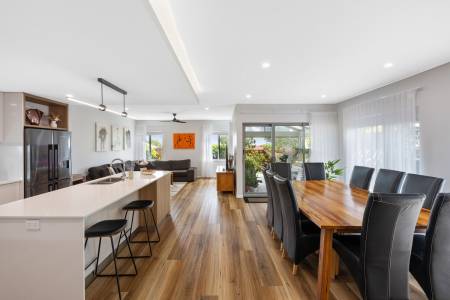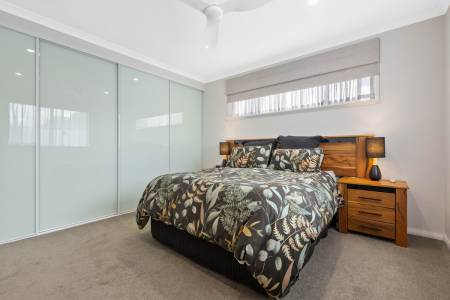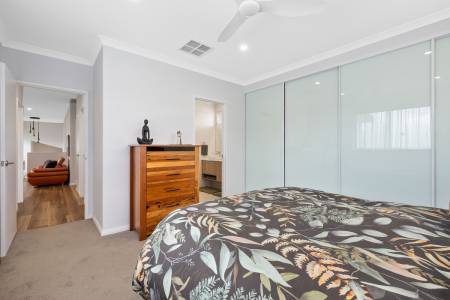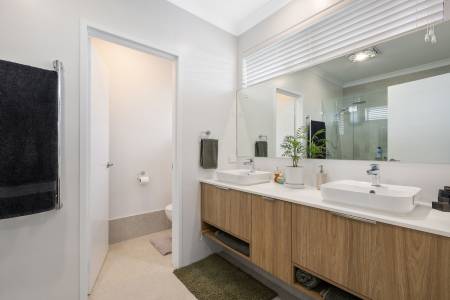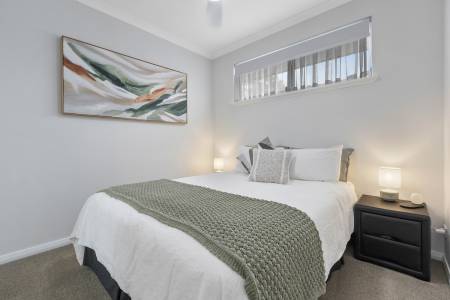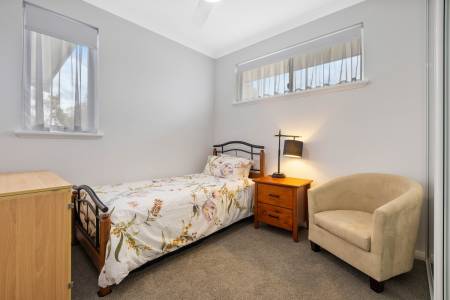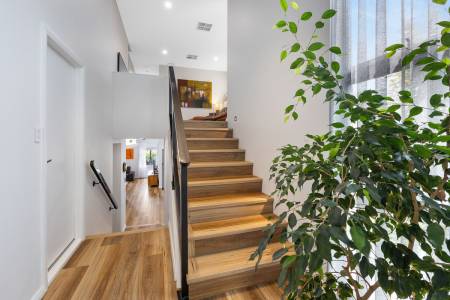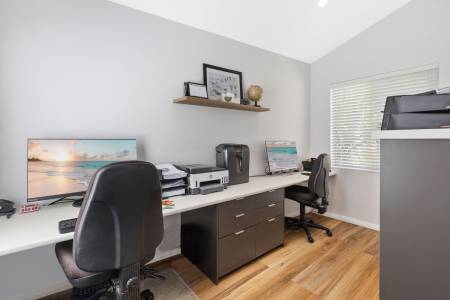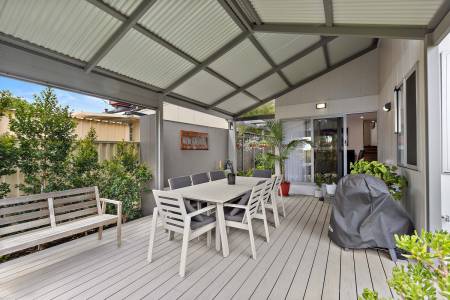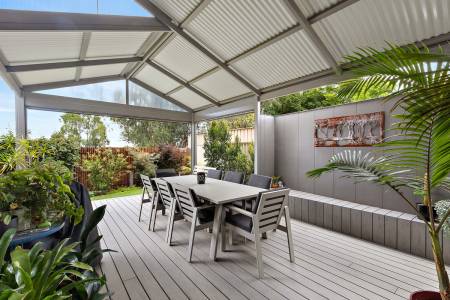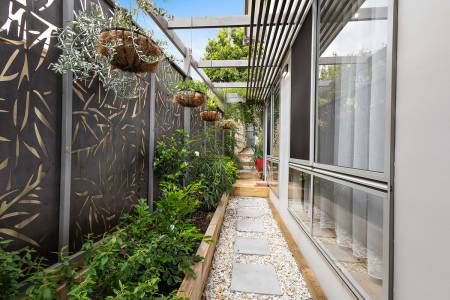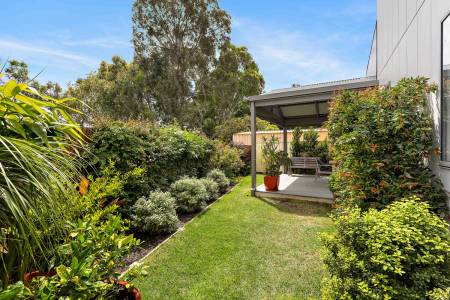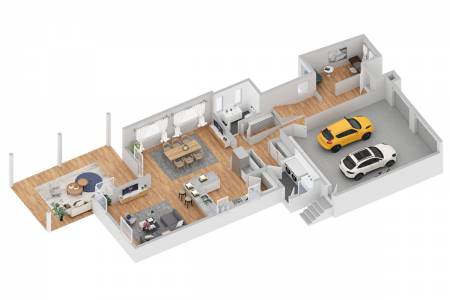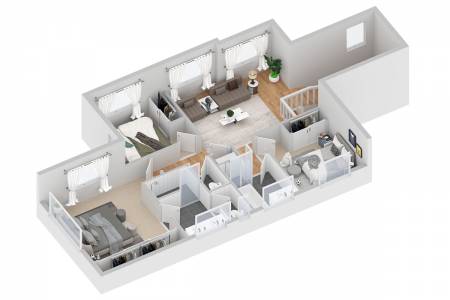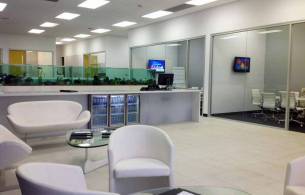38 Derry Avenue, Mount Nasura, WA
Interested in viewing this property?
Full Description
Welcome to 38 Derry Avenue, Mount Nasura, where comfort, style, and practicality come together in perfect harmony. This clever split-level design, built in 2022, feels brand new and offers everything a family could need.
When you enter this home, you'll find a study to your right makes for an ideal home office. The spacious double garage is extra-long, allowing for additional storage at the rear. The heart of the home is its open-plan kitchen, family, meals area. Whether you're cooking a meal together or enjoying a quiet dinner, this area is designed for everyday living and entertaining. This opens out to a beautiful A-frame alfresco, the perfect place for BBQs or relaxing in the evening while overlooking the lush courtyard garden.
Upstairs, the family can unwind in the cozy sitting area or TV room, a peaceful retreat for movie nights or quiet reading time. Here, you'll find the king-sized master bedroom which features a stunning en suite. The two additional bedrooms, both with built-in robes, are perfect for children or guests, while a large separate bath adds convenience for busy mornings. The home comes finished off with beautiful timber floors, ducted reverse-cycle air conditioning, and security features that provide peace of mind.
PROPERTY FEATURES:
Extra long double garage with storage space
Open plan kitchen family meals
King sized master bedroom with en suite
Minor bedrooms with built in robes
Ducted reverse cycle air conditioning throughout
Beautiful timber floors
A-frame alfresco area
Stunning courtyard garden
Security grills all the way around the home
Eco-friendly laminated glass throughout the home
When you enter this home, you'll find a study to your right makes for an ideal home office. The spacious double garage is extra-long, allowing for additional storage at the rear. The heart of the home is its open-plan kitchen, family, meals area. Whether you're cooking a meal together or enjoying a quiet dinner, this area is designed for everyday living and entertaining. This opens out to a beautiful A-frame alfresco, the perfect place for BBQs or relaxing in the evening while overlooking the lush courtyard garden.
Upstairs, the family can unwind in the cozy sitting area or TV room, a peaceful retreat for movie nights or quiet reading time. Here, you'll find the king-sized master bedroom which features a stunning en suite. The two additional bedrooms, both with built-in robes, are perfect for children or guests, while a large separate bath adds convenience for busy mornings. The home comes finished off with beautiful timber floors, ducted reverse-cycle air conditioning, and security features that provide peace of mind.
PROPERTY FEATURES:
Extra long double garage with storage space
Open plan kitchen family meals
King sized master bedroom with en suite
Minor bedrooms with built in robes
Ducted reverse cycle air conditioning throughout
Beautiful timber floors
A-frame alfresco area
Stunning courtyard garden
Security grills all the way around the home
Eco-friendly laminated glass throughout the home
Additional Details
About Saved Places
See how convenient this property is for you and your family.Add places for quicker calculating of commute times, directions or the school run.
What can I save ?
Add places to map Places you save are only visible to you.



























