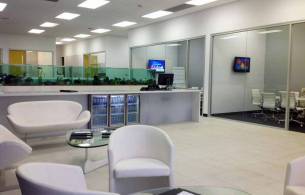2 Cartland Court, Bedfordale, WA
Interested in viewing this property?
Full Description
Welcome to 2 Cartland Court in Bedfordale. Built in 2009, this beautiful home seamlessly blends elegance and comfort, featuring quality finishes, a generous living space and the serenity of being close to nature. Set on a generous 7,000 square meters, this remarkable property is an idyllic sanctuary, with lots of lush greenery and a charming winter creek.
As you enter the home, you are welcomed with an elegant formal entry that leads to a separate lounge, creating a cosy retreat perfect for family gatherings or entertaining friends. The king-sized master bedroom is a true haven, featuring a luxurious walk-in robe and a beautifully appointed en suite. It's the perfect escape for parents seeking tranquility after a busy day.
At the heart of the home, the sprawling open-plan kitchen, family, and meals area seamlessly blend style and functionality, making it an inviting space for daily living and special occasions. The adjacent alfresco area, equipped with café blinds, offers a stunning setting for year-round outdoor entertaining. The minor bedrooms are all queen-sized ensure ample space and comfort. The homes comes finished off with ducted air conditioning throughout as well as solid timber floorboards all the way through.
The impressive 3-meter wide wrap-around veranda envelops the home, providing an inviting outdoor space to relax and enjoy the serene surroundings. The property also features a spacious three-phase powered workshop, perfect for all your projects. Additionally, a bore system is in place for easy garden maintenance, ensuring the lush greenery remains vibrant and inviting.
PROPERTY FEATURES:
7000sqm of Land
Winter creek
Formal entry
Separate longue
Kings-sized master bedroom with walk in robe and en suite
Open plan kitchen, family, meals
Alfresco area with café blinds
Queen-sized minor bedrooms
Ducted air conditioning throughout
Solid timber floorboards all the way through
3m wide wrap-around veranda round whole home
3 phase powered workshop
Bore system
As you enter the home, you are welcomed with an elegant formal entry that leads to a separate lounge, creating a cosy retreat perfect for family gatherings or entertaining friends. The king-sized master bedroom is a true haven, featuring a luxurious walk-in robe and a beautifully appointed en suite. It's the perfect escape for parents seeking tranquility after a busy day.
At the heart of the home, the sprawling open-plan kitchen, family, and meals area seamlessly blend style and functionality, making it an inviting space for daily living and special occasions. The adjacent alfresco area, equipped with café blinds, offers a stunning setting for year-round outdoor entertaining. The minor bedrooms are all queen-sized ensure ample space and comfort. The homes comes finished off with ducted air conditioning throughout as well as solid timber floorboards all the way through.
The impressive 3-meter wide wrap-around veranda envelops the home, providing an inviting outdoor space to relax and enjoy the serene surroundings. The property also features a spacious three-phase powered workshop, perfect for all your projects. Additionally, a bore system is in place for easy garden maintenance, ensuring the lush greenery remains vibrant and inviting.
PROPERTY FEATURES:
7000sqm of Land
Winter creek
Formal entry
Separate longue
Kings-sized master bedroom with walk in robe and en suite
Open plan kitchen, family, meals
Alfresco area with café blinds
Queen-sized minor bedrooms
Ducted air conditioning throughout
Solid timber floorboards all the way through
3m wide wrap-around veranda round whole home
3 phase powered workshop
Bore system
Additional Details
- Air Conditioning
About Saved Places
See how convenient this property is for you and your family.Add places for quicker calculating of commute times, directions or the school run.
What can I save ?
Add places to map Places you save are only visible to you.

































































