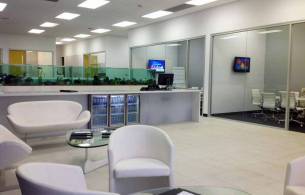17 Dumas Drive, Bedfordale, WA
Interested in viewing this property?
Full Description
Welcome to 17 Dumas Drive in Bedfordale. This exceptional residence offers over 250 square metres of luxurious living space, plus a total of 370 square metres under the main roof! This expansive family home is designed for comfort and convenience, with everything you need for modern living.
As you enter this home, you're greeted by a grand formal entry. To the right, you'll find the king sized master bedroom, complete with a spacious walk-in robe and a stunning en suite. The home features generous minor bedrooms, all queen or king sized, each with built-in robes for ample storage.
A large study is conveniently located further down the hall, perfect for working from home or as a quiet retreat. As you continue, you'll discover the magnificent open plan kitchen, family, and meals area, the true heart of the home! This space is perfect for family gatherings and entertaining. A separate theatre room offers a great space to unwind and enjoy family movie nights. The home is finished off with high ceilings and reverse cycle ducted air conditioning throughout.
The indoor living space also flows seamlessly to the expansive alfresco area. The space is an absolutely stunning one, with plenty of space to host events or simply relax in the outdoors. Here, you can spend tranquil mornings appreciating nature, with a warm cup of coffee. The triple garage provides plenty of room for vehicles and the property also features a powered workshop.
PROPERTY FEATURES:
King Sized Master with Walk-in robe & En Suite
Generous Minor Bedrooms with Built-in Robes
Open Plan Kitchen Family Meals
Separate Theatre Room
Reverse Cycle Ducted Air Conditioning Throughout
Expansive Alfresco Area
Spacious Triple Garage
Powered Workshop
16-kilowatt Solar Panel System
20-kilowatt Battery for Energy Efficiency
3 Phase Power
Internal Loft with Ladder Access and 24m3 of Storage Flooring
As you enter this home, you're greeted by a grand formal entry. To the right, you'll find the king sized master bedroom, complete with a spacious walk-in robe and a stunning en suite. The home features generous minor bedrooms, all queen or king sized, each with built-in robes for ample storage.
A large study is conveniently located further down the hall, perfect for working from home or as a quiet retreat. As you continue, you'll discover the magnificent open plan kitchen, family, and meals area, the true heart of the home! This space is perfect for family gatherings and entertaining. A separate theatre room offers a great space to unwind and enjoy family movie nights. The home is finished off with high ceilings and reverse cycle ducted air conditioning throughout.
The indoor living space also flows seamlessly to the expansive alfresco area. The space is an absolutely stunning one, with plenty of space to host events or simply relax in the outdoors. Here, you can spend tranquil mornings appreciating nature, with a warm cup of coffee. The triple garage provides plenty of room for vehicles and the property also features a powered workshop.
PROPERTY FEATURES:
King Sized Master with Walk-in robe & En Suite
Generous Minor Bedrooms with Built-in Robes
Open Plan Kitchen Family Meals
Separate Theatre Room
Reverse Cycle Ducted Air Conditioning Throughout
Expansive Alfresco Area
Spacious Triple Garage
Powered Workshop
16-kilowatt Solar Panel System
20-kilowatt Battery for Energy Efficiency
3 Phase Power
Internal Loft with Ladder Access and 24m3 of Storage Flooring
Additional Details
- Air Conditioning
About Saved Places
See how convenient this property is for you and your family.Add places for quicker calculating of commute times, directions or the school run.
What can I save ?
Add places to map Places you save are only visible to you.















































































