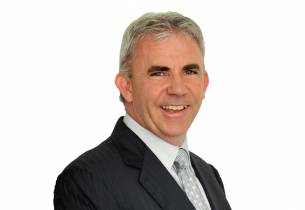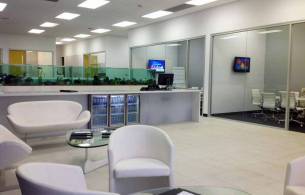9 Darling Range Drive, Bedfordale, WA
Interested in viewing this property?
Full Description
Welcome to 9 Darling Range Drive in Bedfordale. Nestled on a generous 3,380m² corner block, this exquisite family home offers the perfect blend of space, comfort, and functionality. Built in 2002, this 4 bedroom 2 bathroom home offers everything a family could want.
As you step inside, you are greeted by a formal entry that leads you into a sophisticated formal lounge and dining area, providing a welcoming space for family gatherings or quiet evenings at home. The king-sized master suite is a true retreat, complete with a spacious walk-in robe and a fully renovated en suite. Further down the hall, stunning French doors lead you into the spacious open plan kitchen, family, and meals area, perfect for both everyday family life and entertaining guests. The beautifully renovated kitchen is a highlight, featuring an abundance of storage and ample counter space. The three minor bedrooms are all queen sized, with built-in robes. The home is finished off with reverse cycle ducted air conditioning throughout. Best of all, the property requires nothing to be done inside or out—it's ready for your family to move in and enjoy immediately.
Stepping outside, A huge A-frame patio provides the perfect space for outdoor entertaining, family BBQs, or simply relaxing and soaking in the surroundings. This beautiful property also features a powered workshop and convenient side access, allowing ample space for a boat or caravan, making it perfect for adventurous families with an active lifestyle.
PROPERTY FEATURES:
Formal Lounge and Dining
King sized master with walk in robe and en suite
Queen sized minor bedrooms with built-in robes
Renovated kitchen
Open plan kitchen, family, meals
Side access for boat or caravan
Reverse cycle ducted air conditioning throughout
Huge A frame patio
Powered workshop
As you step inside, you are greeted by a formal entry that leads you into a sophisticated formal lounge and dining area, providing a welcoming space for family gatherings or quiet evenings at home. The king-sized master suite is a true retreat, complete with a spacious walk-in robe and a fully renovated en suite. Further down the hall, stunning French doors lead you into the spacious open plan kitchen, family, and meals area, perfect for both everyday family life and entertaining guests. The beautifully renovated kitchen is a highlight, featuring an abundance of storage and ample counter space. The three minor bedrooms are all queen sized, with built-in robes. The home is finished off with reverse cycle ducted air conditioning throughout. Best of all, the property requires nothing to be done inside or out—it's ready for your family to move in and enjoy immediately.
Stepping outside, A huge A-frame patio provides the perfect space for outdoor entertaining, family BBQs, or simply relaxing and soaking in the surroundings. This beautiful property also features a powered workshop and convenient side access, allowing ample space for a boat or caravan, making it perfect for adventurous families with an active lifestyle.
PROPERTY FEATURES:
Formal Lounge and Dining
King sized master with walk in robe and en suite
Queen sized minor bedrooms with built-in robes
Renovated kitchen
Open plan kitchen, family, meals
Side access for boat or caravan
Reverse cycle ducted air conditioning throughout
Huge A frame patio
Powered workshop
Additional Details
About Saved Places
See how convenient this property is for you and your family.Add places for quicker calculating of commute times, directions or the school run.
What can I save ?
Add places to map Places you save are only visible to you.











































































