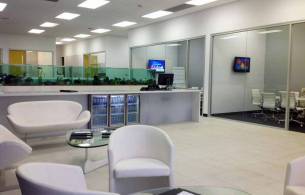35 Derry Avenue, Mount Nasura, WA
Interested in viewing this property?
Full Description
Welcome to 35 Derry Avenue in Mount Nasura. Situated on a spacious 379 square metre block, this stunning property is a true gem, with the home boasting an impressive 360 square metres of living space under the main roof. This home offers you and your family a luxurious and functional layout that caters to your every need.
As you enter the home, you're greeted by a lovely lounge kitchenette area, thoughtfully designed to accommodate intergenerational living with ease. The downstairs level also features two generously sized queen bedrooms, each with a semi en suite bathroom that exudes elegance. Completing the lower level is a massive double garage. Upstairs, the home opens up to a vast open plan kitchen, family, meals area, perfect for entertaining and gatherings. The kitchen is a true standout with high-end finishes, and it's complemented by a large scullery for added convenience. The upstairs also includes another queen-sized minor bedroom. The king-sized master bedroom offers a stunning walk-in robe and en suite, ensuring ultimate comfort and privacy.
Built in 2023, this home is in pristine condition, with nothing left to do both inside and out. Stepping outside, you'll discover a fantastic below-ground pool, perfect for cooling off on those balmy days. The pool area is complemented by a charming pool house that features its own bathroom and kitchenette. Whether you're hosting family barbecues or seeking a peaceful retreat away from the hustle and bustle, this space provides an ideal escape. It's also an excellent spot to give the kids their own space or entertain guests without interrupting the main house.
PROPERTY FEATURES:
King Sized Master with Walk-in Robe and En Suite
Queen Sized Minor Bedrooms
Open Plan Kitchen, Family, Meals
Huge Double Garage
Below-Ground Pool
Pool House with Bathroom and Kitchenette
As you enter the home, you're greeted by a lovely lounge kitchenette area, thoughtfully designed to accommodate intergenerational living with ease. The downstairs level also features two generously sized queen bedrooms, each with a semi en suite bathroom that exudes elegance. Completing the lower level is a massive double garage. Upstairs, the home opens up to a vast open plan kitchen, family, meals area, perfect for entertaining and gatherings. The kitchen is a true standout with high-end finishes, and it's complemented by a large scullery for added convenience. The upstairs also includes another queen-sized minor bedroom. The king-sized master bedroom offers a stunning walk-in robe and en suite, ensuring ultimate comfort and privacy.
Built in 2023, this home is in pristine condition, with nothing left to do both inside and out. Stepping outside, you'll discover a fantastic below-ground pool, perfect for cooling off on those balmy days. The pool area is complemented by a charming pool house that features its own bathroom and kitchenette. Whether you're hosting family barbecues or seeking a peaceful retreat away from the hustle and bustle, this space provides an ideal escape. It's also an excellent spot to give the kids their own space or entertain guests without interrupting the main house.
PROPERTY FEATURES:
King Sized Master with Walk-in Robe and En Suite
Queen Sized Minor Bedrooms
Open Plan Kitchen, Family, Meals
Huge Double Garage
Below-Ground Pool
Pool House with Bathroom and Kitchenette
Additional Details
- Air Conditioning
About Saved Places
See how convenient this property is for you and your family.Add places for quicker calculating of commute times, directions or the school run.
What can I save ?
Add places to map Places you save are only visible to you.

















































































