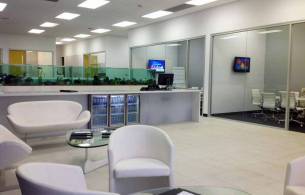24 Grade Road, Kelmscott, WA
Interested in viewing this property?
Full Description
Welcome to 24 Grade Road in Kelmscott. This gorgeous home is set on a sprawling 1.85 hectares with a the stunning, picturesque hills as your backdrop. Perfectly blending modern comforts with quiet living, this beautifully maintained four bedroom, two bathroom home is only half an hour from the Perth CBD and close to schools, public transport, and shops.
From the moment you arrive, you'll be struck by the dreamy driveway leading up to the elevated home, offering ample parking and setting the scene for what's to come. As you step inside, to the left of the entryway, you'll find a large study, perfect for work from home days. This room can also be converted into a fourth bedroom if you choose. To the right, the home opens into a spacious formal lounge and dining area with an abundance of natural light. The king-sized master features built-in robes and a stylish en suite. Through charming French doors, you'll come to an open-plan kitchen, family, and meals area bathed in sunlight. This area is the true heart of the home and the kitchen is a standout, featuring luxurious stone benchtops and ample pantry space. Down the hall, you'll find the two minor bedrooms, which are both generously sized and have built-in robes.
Stepping outside, you'll be amazed by the alfresco area, which spans the entire rear of the home. The A-frame alfresco is also fully insulated making it perfect for year round entertaining. With direct access from both living areas, whether you are hosting or having a quiet day in, this is the perfect spot to enjoy the uninterrupted views.
PROPERTY FEATURES
1.85 hectare block
Close to schools, shops, and transport
Stone bench kitchen with meals area
King-sized master with en suite
Generously sized minor bedrooms
Stunning valley views
Insulated A-frame alfresco
From the moment you arrive, you'll be struck by the dreamy driveway leading up to the elevated home, offering ample parking and setting the scene for what's to come. As you step inside, to the left of the entryway, you'll find a large study, perfect for work from home days. This room can also be converted into a fourth bedroom if you choose. To the right, the home opens into a spacious formal lounge and dining area with an abundance of natural light. The king-sized master features built-in robes and a stylish en suite. Through charming French doors, you'll come to an open-plan kitchen, family, and meals area bathed in sunlight. This area is the true heart of the home and the kitchen is a standout, featuring luxurious stone benchtops and ample pantry space. Down the hall, you'll find the two minor bedrooms, which are both generously sized and have built-in robes.
Stepping outside, you'll be amazed by the alfresco area, which spans the entire rear of the home. The A-frame alfresco is also fully insulated making it perfect for year round entertaining. With direct access from both living areas, whether you are hosting or having a quiet day in, this is the perfect spot to enjoy the uninterrupted views.
PROPERTY FEATURES
1.85 hectare block
Close to schools, shops, and transport
Stone bench kitchen with meals area
King-sized master with en suite
Generously sized minor bedrooms
Stunning valley views
Insulated A-frame alfresco
Additional Details
About Saved Places
See how convenient this property is for you and your family.Add places for quicker calculating of commute times, directions or the school run.
What can I save ?
Add places to map Places you save are only visible to you.















































































