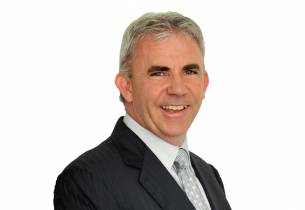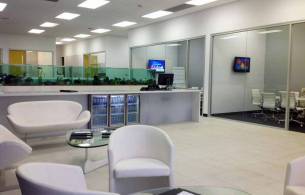18 Oban Loop, Bedfordale, WA
Interested in viewing this property?
Full Description
Welcome to 18 Oban Loop in Bedfordale, a remarkable property offering everything you could wish for. With a generous 433 square metres under the main roof, this 2010-built home is the epitome of comfort and sophistication. When you enter the home, you'll come to a formal entry, to the right, you'll find a large study room, which can also be converted to a fourth bedroom. Moving down the hallway, you'll discover a stunning king-size master bedroom complete with a massive walk-in robe and a spacious en suite featuring a luxurious bathtub for ultimate relaxation.
To the left of the house, you'll come to the expansive theatre room which is the perfect space for movie nights. Further down the hall, you'll find another spacious minor bedroom with its own en suite. Further down the hallway is a king sizes bedroom with an open-plan en suite. The room also offers direct access to the outdoor alfresco area. The heart of the home lies in the magnificent open-plan kitchen, family, and meals area, which spills seamlessly into the outdoor entertaining space. The home comes finished off with high ceilings, beautiful cornices, skirting boards, and ducted reverse cycle air conditioning throughout.
Stepping outside, the bi-fold doors open to reveal an alfresco area with a barbecue, perfect for hosting family and friends. Outside you'll also find a remarkable 12x8m workshop, complete with three-phase power and a dedicated 12x6m parking bay. Backing onto the serene state forest, this home offers access to scenic walking trails that lead all the way to the dam.
PROPERTY FEATURES:
433m2 under Main Roof
3 Spacious Bedrooms wth En Suites
Huge Theatre Room
Ducted Reverse Cycle Air Conditioning
Ducted Vacuum
Outdoor Entertaining Including Barbecue
5Kw Solar
12 x 8 3 Phase Powered Workshop
6 x 12 Caravan Parking
To the left of the house, you'll come to the expansive theatre room which is the perfect space for movie nights. Further down the hall, you'll find another spacious minor bedroom with its own en suite. Further down the hallway is a king sizes bedroom with an open-plan en suite. The room also offers direct access to the outdoor alfresco area. The heart of the home lies in the magnificent open-plan kitchen, family, and meals area, which spills seamlessly into the outdoor entertaining space. The home comes finished off with high ceilings, beautiful cornices, skirting boards, and ducted reverse cycle air conditioning throughout.
Stepping outside, the bi-fold doors open to reveal an alfresco area with a barbecue, perfect for hosting family and friends. Outside you'll also find a remarkable 12x8m workshop, complete with three-phase power and a dedicated 12x6m parking bay. Backing onto the serene state forest, this home offers access to scenic walking trails that lead all the way to the dam.
PROPERTY FEATURES:
433m2 under Main Roof
3 Spacious Bedrooms wth En Suites
Huge Theatre Room
Ducted Reverse Cycle Air Conditioning
Ducted Vacuum
Outdoor Entertaining Including Barbecue
5Kw Solar
12 x 8 3 Phase Powered Workshop
6 x 12 Caravan Parking
Additional Details
- Air Conditioning
About Saved Places
See how convenient this property is for you and your family.Add places for quicker calculating of commute times, directions or the school run.
What can I save ?
Add places to map Places you save are only visible to you.















































































