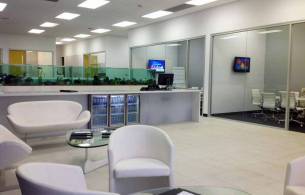6 Capensia Way, CANNING VALE, WA
Interested in viewing this property?
Full Description
Proudly presenting to the market this truly magnificent four double bedroom, two bathroom plus study family home delivering a very well designed floor plan. This outstanding residence provides generous formal & informal living space with high ceilings, and incorporates a separate lounge, a separate games / theatre room plus a spacious open-plan zone with galley kitchen / family / dining, as well as a spectacular outside entertaining area with expansive timber lined alfresco, water feature and sparkling in-ground swimming pool with glass fencing, all set on a large 611m2 slightly elevated block located in a prime position opposite parkland.
Features include:
- Two walk-in-robes to master suite
- Gas log fire in formal lounge
- Ducted evaporative air conditioning
- Attic room with ladder
- Triple door linen cupboard
- French doors
- Corner bath & separate W.C. to ensuite
Features include:
- Two walk-in-robes to master suite
- Gas log fire in formal lounge
- Ducted evaporative air conditioning
- Attic room with ladder
- Triple door linen cupboard
- French doors
- Corner bath & separate W.C. to ensuite
Additional Details
- Air Conditioning
- Pool
- Close to Schools
- Close to Shops
- Close to Transport
- Formal Lounge
About Saved Places
See how convenient this property is for you and your family.Add places for quicker calculating of commute times, directions or the school run.
What can I save ?
Add places to map Places you save are only visible to you.











































